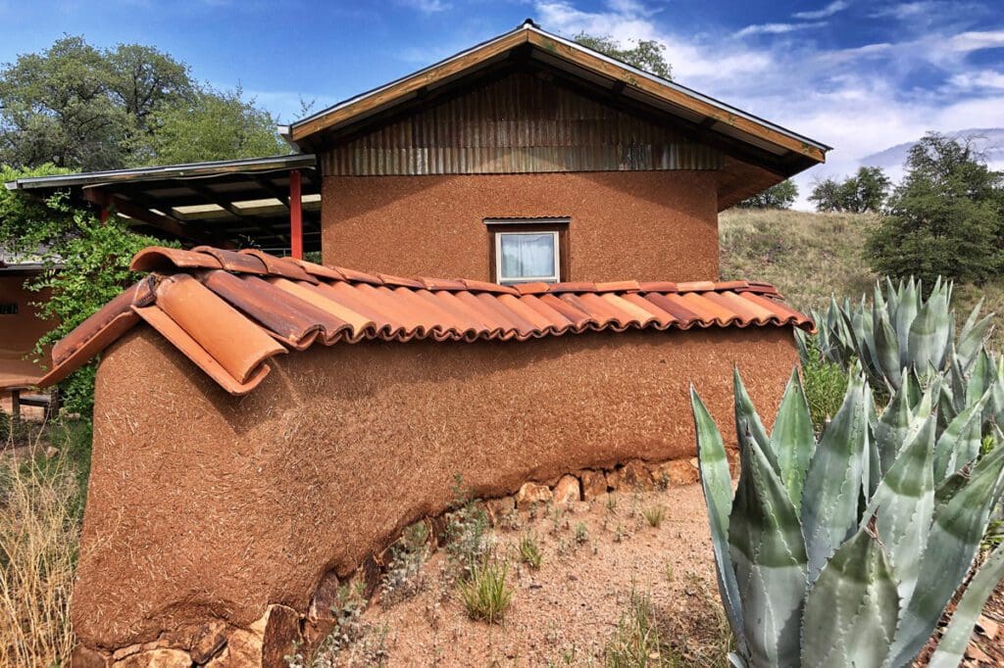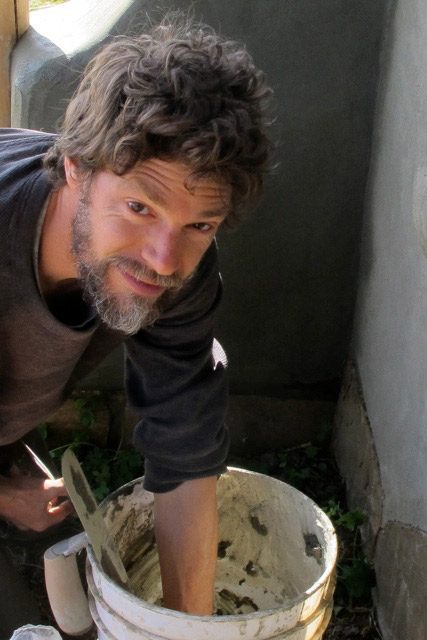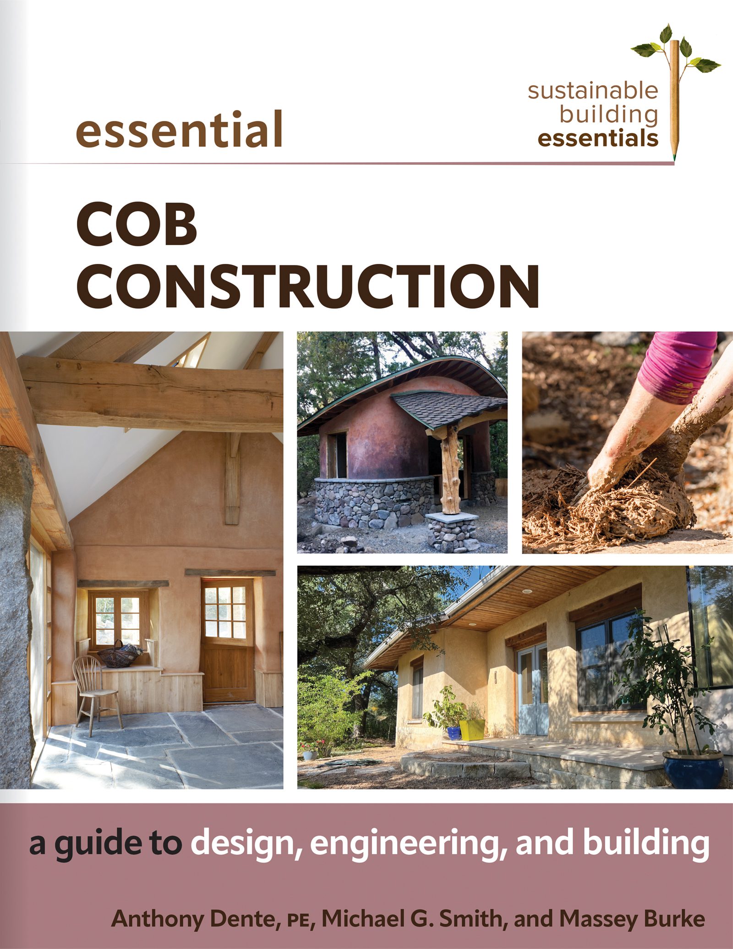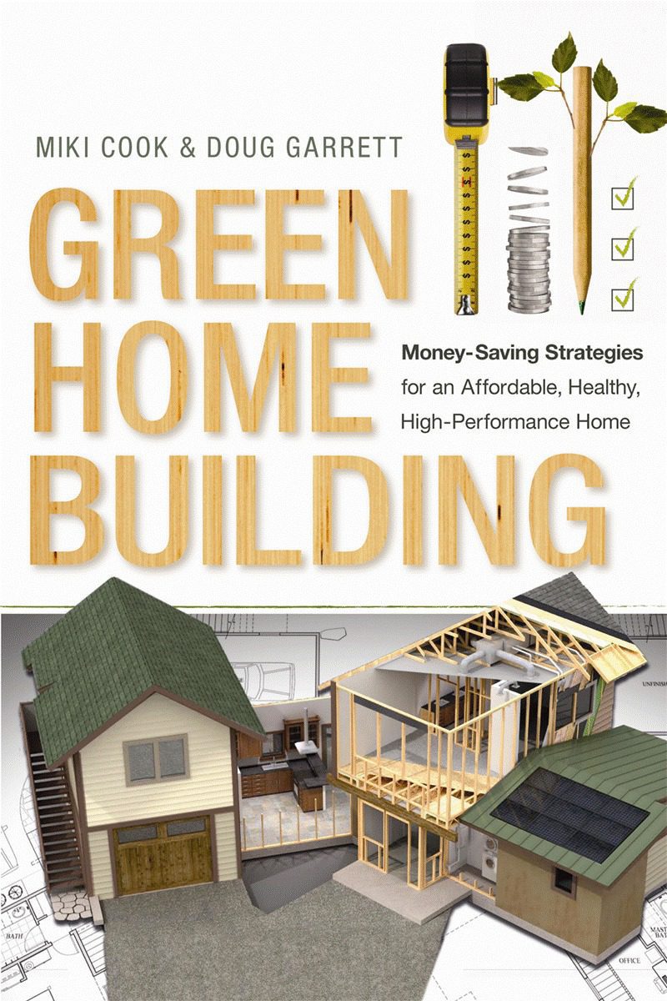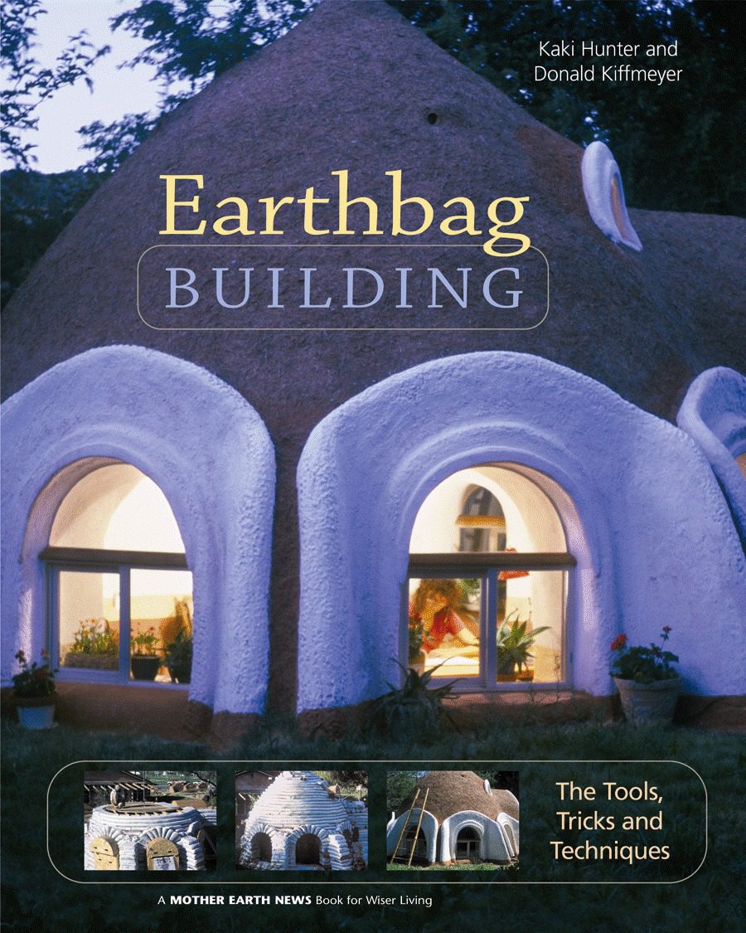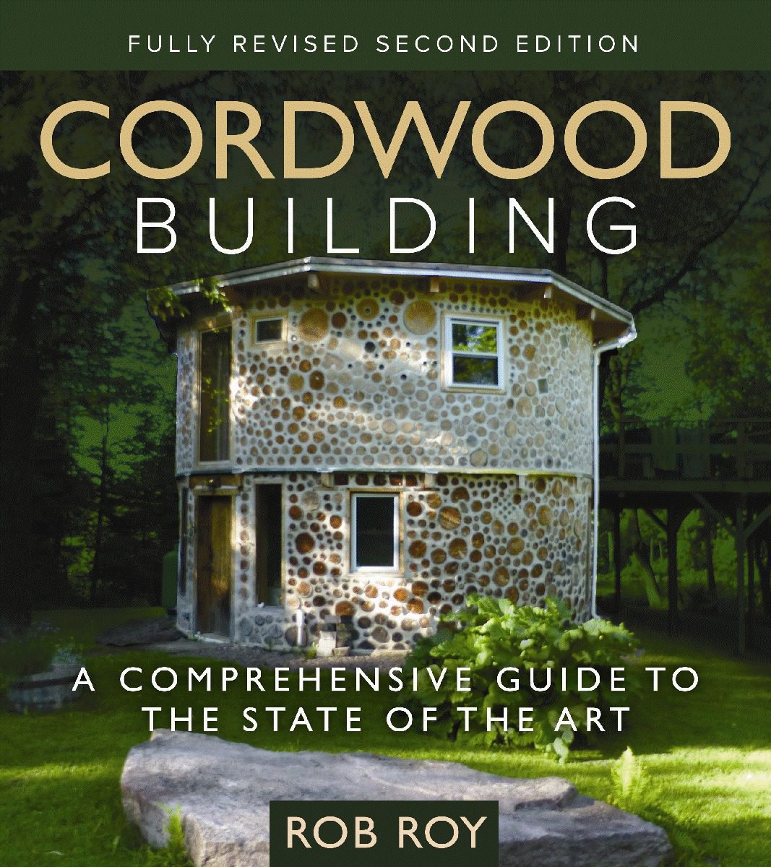
When you think of cob construction, what comes to mind? For many, it’s the idea of little houses you might see in fairy tales, or depicted in movies of days past. However, when used correctly, cob construction is an extremely efficient and environmentally sound way to build the home of your dreams. Essential Cob Construction sets the new standard for cob construction by incorporating rigorous, up-to-date engineering and building science, along with decades of practical lessons learned.
Let’s explore the environmental benefits and the performance of cob-constructed buildings in this excerpt below.
Exploring Cob Construction
Environmental Benefits
All construction has a significant environmental impact, but cob building is one of the gentlest methods from the perspectives of both climate effects and resource conservation. The materials used in cob construction—clay subsoil, sand, and straw—require very little fossil fuel or electrical energy to extract, harvest, transport, and refine compared with most other building materials. This means that cob has very low embodied carbon (also known as upfront carbon emissions.) Cob walls replace what would otherwise typically be wood, concrete, or brick—all of which embody or emit considerably more carbon and create far more damage to forest lands and other habitats. The clay soil that forms the bulk of a cob wall can often be harvested close to or on the building site (sometimes simply from excavation for foundations and site work), reducing the energy spent on transportation. At end-of-life, cob components can be composted and/or returned to earth. In short, a cob building’s ecological footprint is typically quite small compared with almost any conventional building material. Table 2.1 indicates that cob is slightly carbon-negative (i.e., carbon-storing) due to the carbon-storage capacity of straw. However, these figures do not include any carbon calculations for cob mixing, so mechanically-mixed cob is likely carbon neutral or slightly carbon-emitting. In addition, these figures only apply to the cob portions of the building, so close attention to minimizing the embodied carbon in other parts of the building is still required. This is especially true for concrete foundations, which have a very large carbon footprint and are often larger in cob buildings than in conventional buildings due to wall width and mass.
Performance of Cob
Cob and moisture:
In general, cob is moisture-resistant when it is kept off the ground, has a good roof, and is finished with vapor permeable materials that do not trap water inside the walls. Exposed cob erodes slowly in wind-driven rain and other weather conditions, but it does erode, so weather-resistant finishes may be needed depending on the exposure of the building site and the owner’s appetite for maintenance.
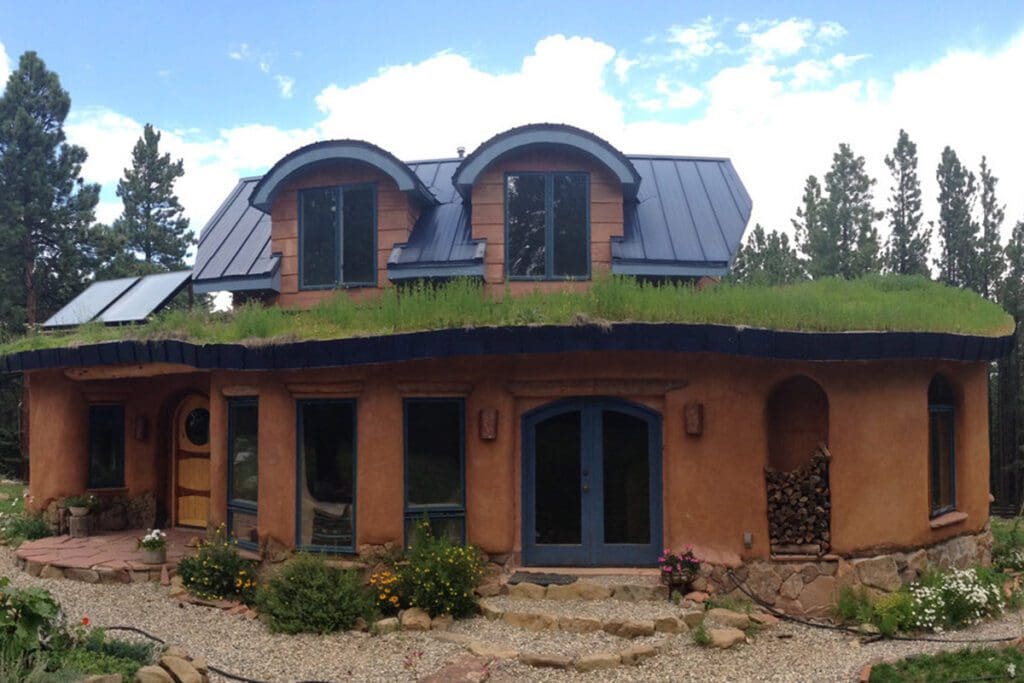
Structural qualities:
When each lift of cob is carefully integrated with the previous layer, cob walls become semi-monolithic, with an almost continuous matrix of straw linking the whole wall together into a single structural mass. The weakest points of the system are the boundaries between lifts, though these junctions are not as weak as in masonry buildings built of the same materials, such as adobe. In high seismic zones, cob generally requires added reinforcing, usually in the form of rebar, mesh, or other tensile materials inside the walls.
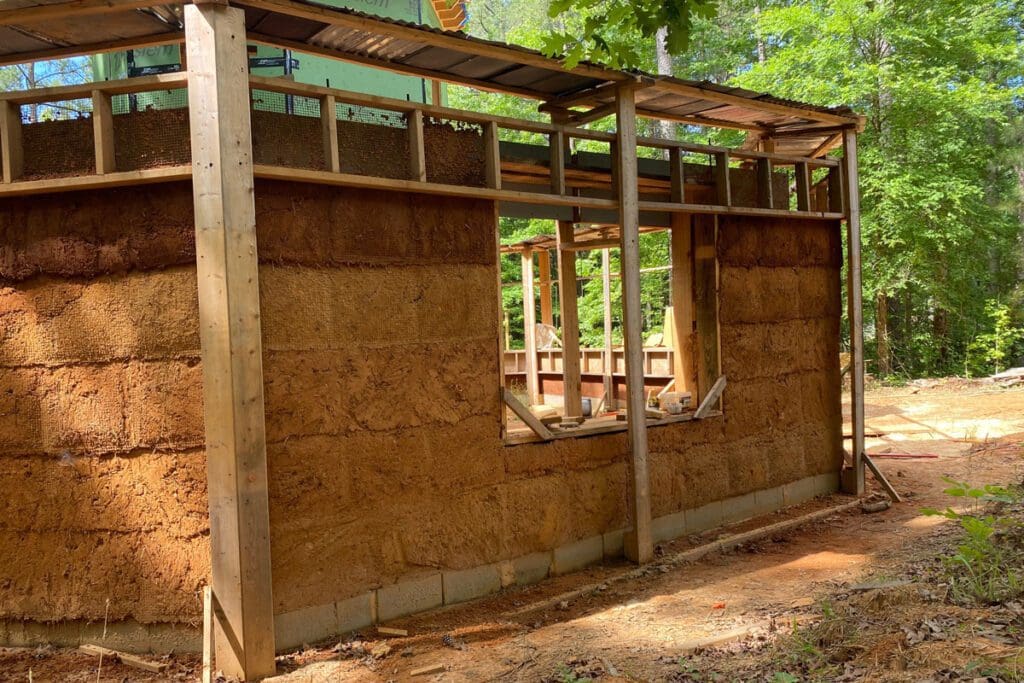
Thermal performance:
Cob can be mixed to a range of densities, which yield different thermal behaviors, but in general cob is a thermally massive material. This means that it acts like a thermal battery that needs to be charged. A good thermal design for cob is climate-specific: in some climates, cob works well as a standalone material, but in many contexts, an energy efficient cob building requires additional insulation. Cob also complements and benefits from passive solar design strategies. We dive deeply into cob’s thermal performance in Chapter 3.
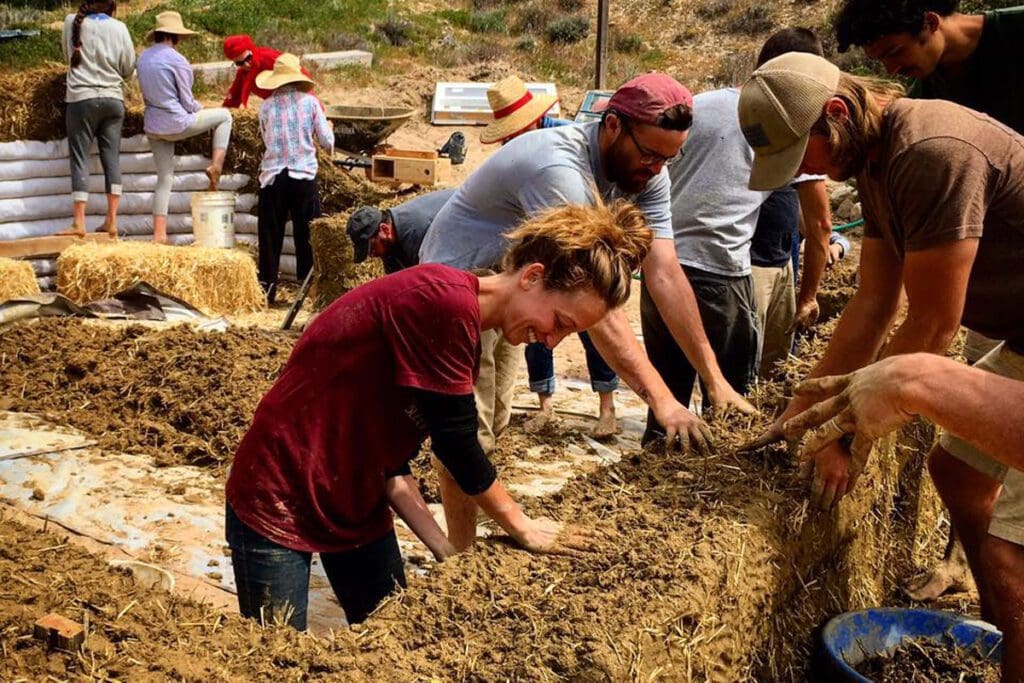
Fire resistance: Cob is extremely fire-resistant; it has a 2-hour fire rating under ASTM E119. This makes it appropriate for use in situations where fire safety is of utmost importance, such as boundary fences and the shared walls between dwelling units in a multiplex.
